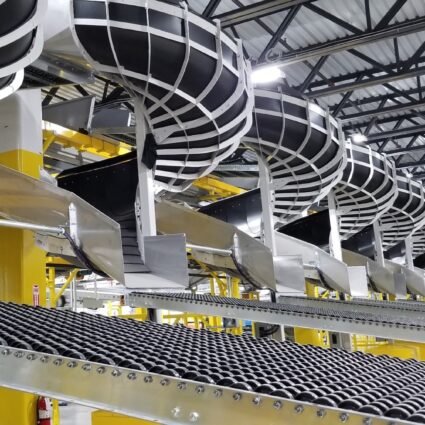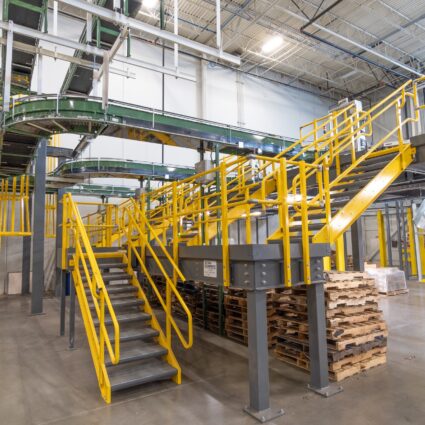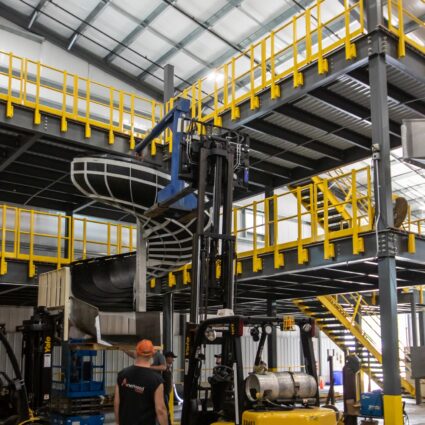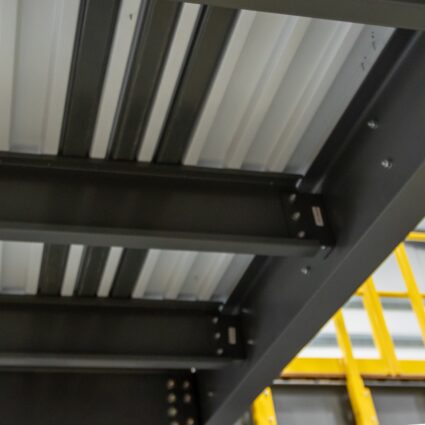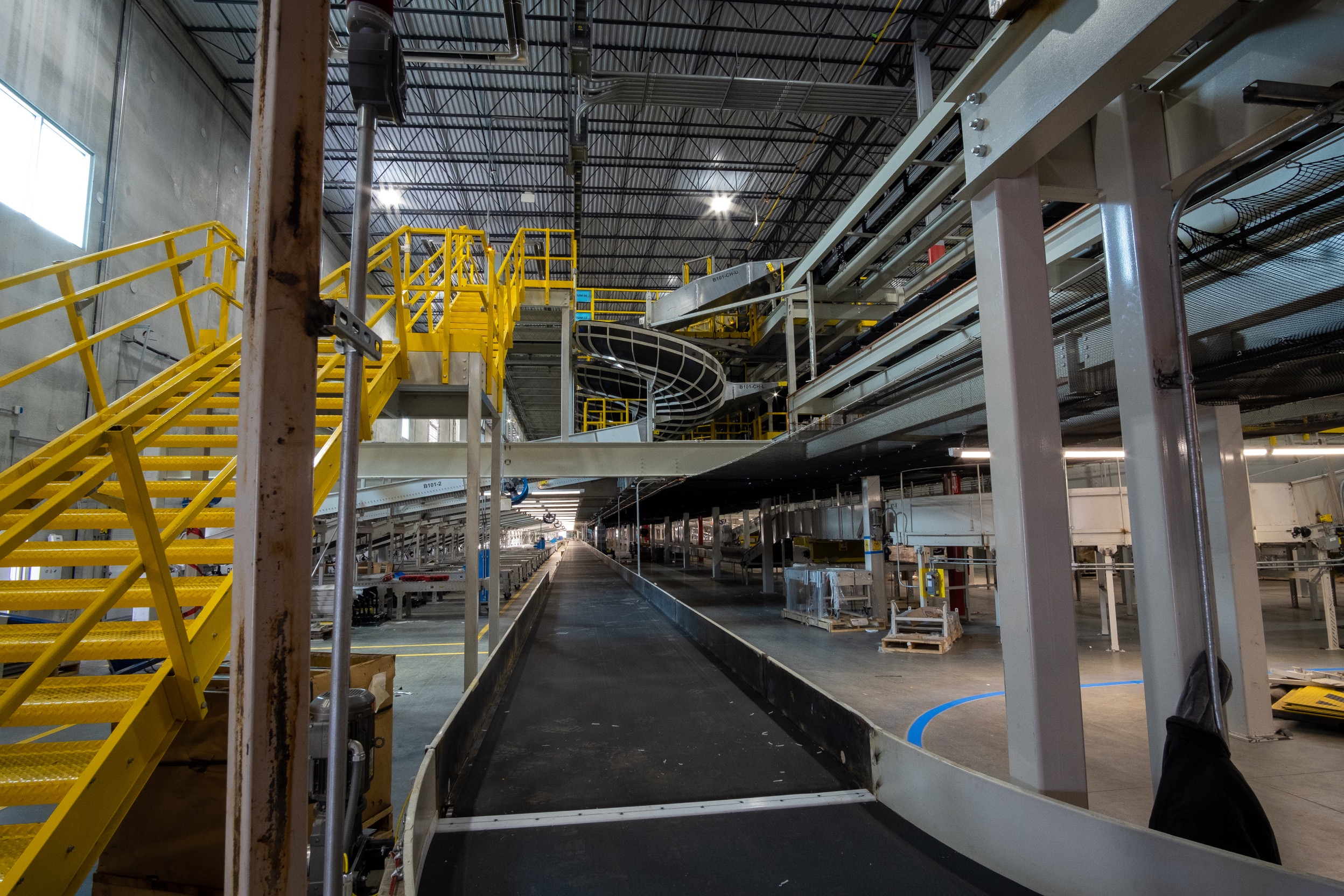
What You Need to Know About Platform Loading
by Kevin O’Neill
The goal of an elevated equipment platform is to support equipment, storage, or human traffic. This discussion focuses on the gravity or vertical loads and how to determine the proper load rating or specified loads for your platform. Gravity loads are separated between dead load and live load. Dead load includes the self- weight of the structure and components that are securely attached to the permanent structure. Live load is a variable load such as human traffic and product weight.
Dead load is the easiest to determine and dependent on the type of structure used. On a typical steel platform, the self-weight of the structure is a small percentage of the total loading on a platform since steel has an excellent strength to weight ratio for flexure, tension, and (when appropriately designed) compression. Recent code updates have more clearly identified fixed equipment as part of the dead load demand on the structure, such as conveyors. This added dead load is typically identified as an equipment load to help separate the two types of dead load but is treated as the same load type when designing and analyzing the structure. The most significant impact of this change is a slight increase in the seismic weight of the structure for sizing framing for lateral loads.
Live load is the hardest to determine because it depends on the use of the structure. Codes specify minimum live loads for structures based on their usage. Typically, there are two types of platform uses, equipment support/access or storage.
For equipment platforms, the amount that the equipment can handle and the flow of product determine the product weight. If this can be separated from actual equipment weight and specified as a live load, it helps in the design of the structures. For storage structures, the capacity of the rack system or specified load on top of the storage platform controls product weight. If the loading is not known for either structure, code specifies a minimum distributed load. It is always essential to check on the storage capacity to determine if the minimum is enough for the material stored on the platform.
The live load for human traffic is determined by the use of the structure and where there are decked areas for human access. Catwalks for maintenance access are required to be designed for a minimum distributed load of 40psf. Walkways and elevated platforms (not including exit ways) are designed for 60psf, and platforms with critical pathways for the exiting of occupants from the building are to be designed for 100psf. All stairs are designed for 100 psf.
Local loading characteristics for point loads and line loads are considered when analyzing parts and components of the structure. Large point loads and line loads should be provided whenever possible to ensure that the deck and framing can handle the localized effect of the equipment or storage.
Lastly, a common misconception is that a distributed load on a platform translates to a distributed load on the floor. The load path for the distributed loads is transferred through the deck system and framing and concentrated into a single point load at the columns. The area a column supports, and the distributed load in that area are used to calculate the point loads for analyzing the concrete and soil underneath the columns.
Many different factors are analyzed when determining the loads for any given structure. Members of both the Steele Solutions estimating and engineering teams are knowledgeable and ready to answer any questions you may have when working on a project.

