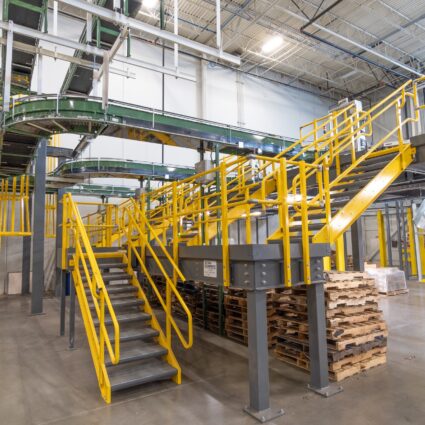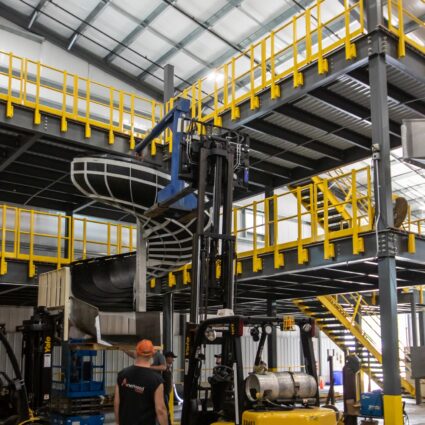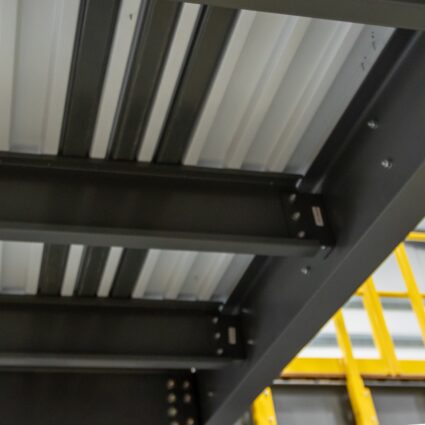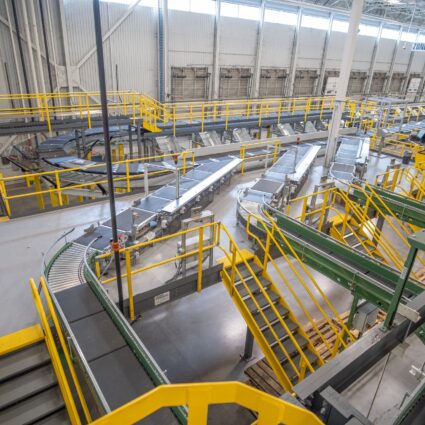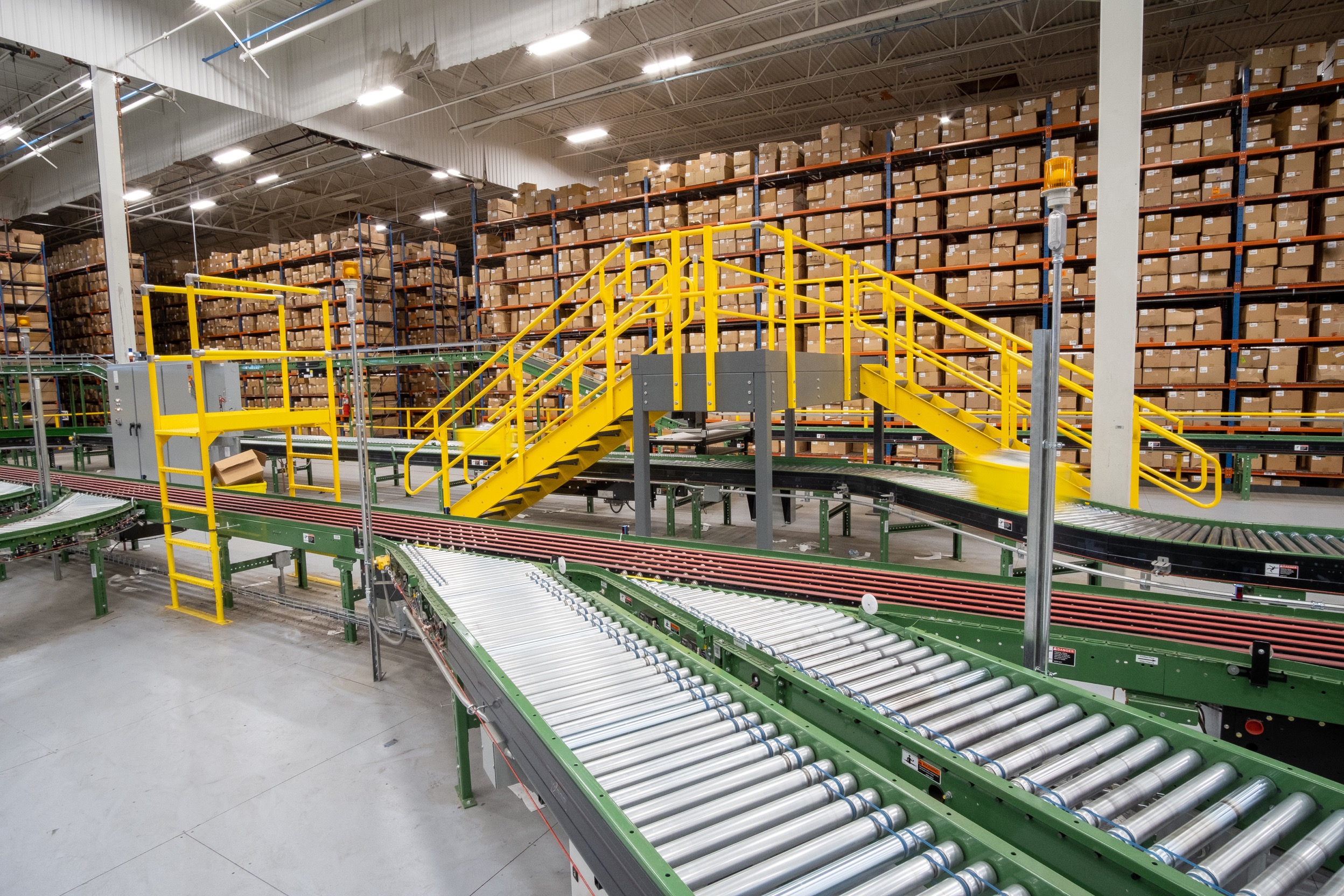
Three Elements to Know When Starting a New Platform Design
by Kevin O’Neill
When starting a new project, there are many variables for each platform. To ensure that each project is a success, here are the top items to know when you start platform design. The three critical elements that an engineer needs to design a platform are location, slab capacity, and platform use.
The location of the platform is critical for multiple reasons. The area of the site where the platform will be determines the seismic loading and code requirements. The same platform located in Texas can look drastically different than a platform with the same intended use designed in California. In high seismic regions, like California, sites that are miles apart may have different requirements. Knowing the site address is critical to start designing the structure.
Second, the location of the platform in the building is also of great importance. Typically platforms will need to be designed and adjusted to avoid building structure and equipment on or underneath the platform. Providing a building drawing and equipment layout plan will allow the engineer to adjust framing as needed to avoid potential clashes and interferences.
The supporting slab capacity is critical for determining the maximum span between columns and the number of columns required. Building concrete slabs are typically designed and rated for distributed loads, but platforms impose concentrated point loads on each column’s slab.
The building engineer will need to analyze the slab and soils underneath the area to determine what the maximum column point load that can be supported. The sooner the building engineer is involved in the design process, the easier it is to optimize the layout of columns to minimize the impact the platform will have on the building and equipment below. Column size and base plates, along with the anticipated loads from the equipment and use of the platform, will need to be provided to the building engineer for the analysis. Existing buildings may need core sampling and site investigation if current building drawings aren’t readily available. To maximize slab capacity, locating expansion and construction joints is required. If the existing building slab cannot handle the loading, adding spread footings is necessary.
Lastly, the platform use will help determine the loading on the structure. The code requirements typically are based on the purpose of the platform. A storage platform and equipment platform can have drastically different loads for design. The people that will be using the platform will also impact design elements.
Platforms that will be accessed by the public will need to have specific elements to protect the users that access and use the platform. Platforms that are utilized for maintenance only have lighter load requirements than a platform that is a critical path for a worker exiting the building. The intended use of the platform should be discussed with the end-user to design the platform correctly. All equipment or storage materials should have design loads that should be provided to the platform designer.
Ultimately, the more information that can be provided to the engineer, the better off your project will be, and the design of your structure and platform will meet your intended use and purpose. Steele Solutions’ engineers work closely with project managers to ensure that each platform is designed for how the customer specifies and is capable of handling the platform’s intended use.

