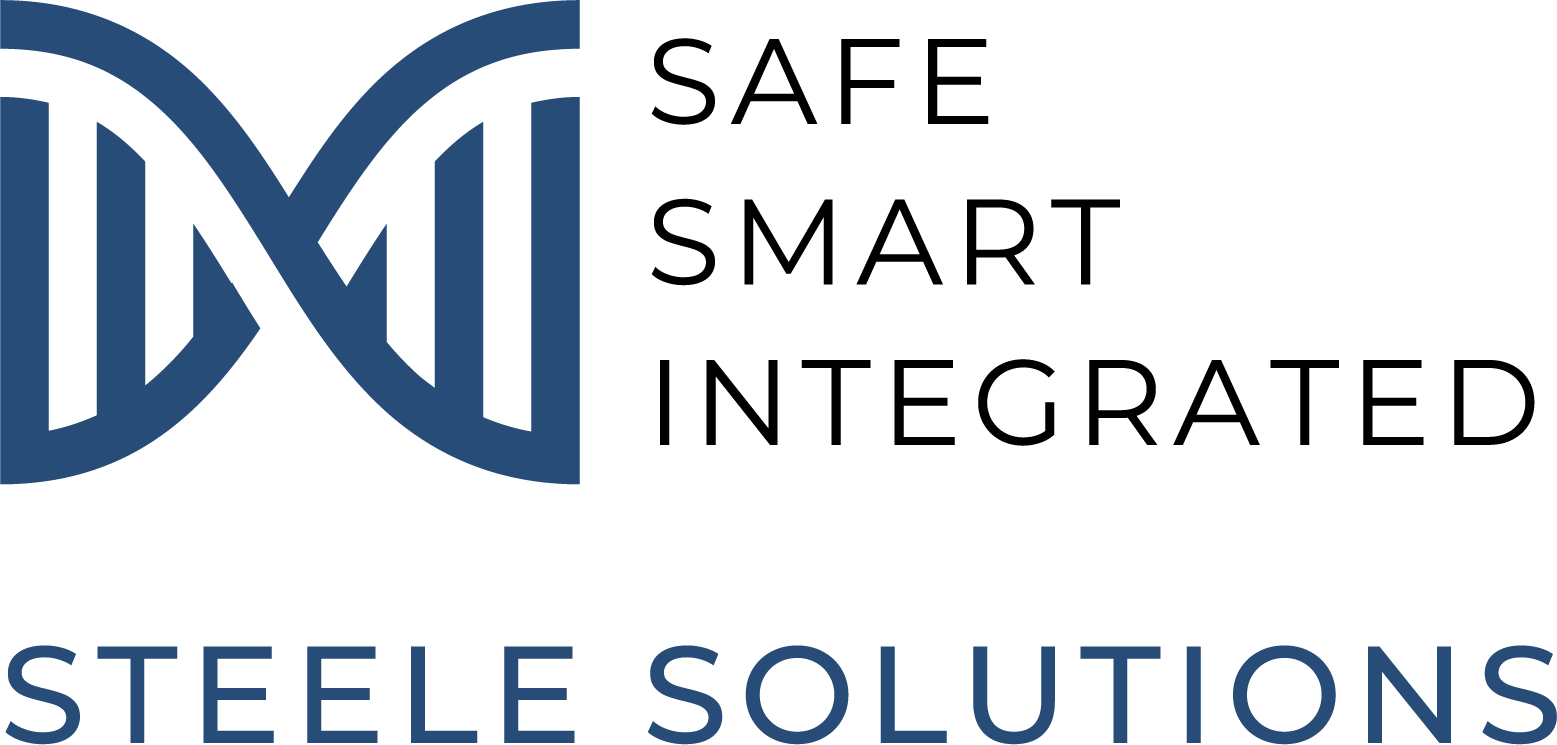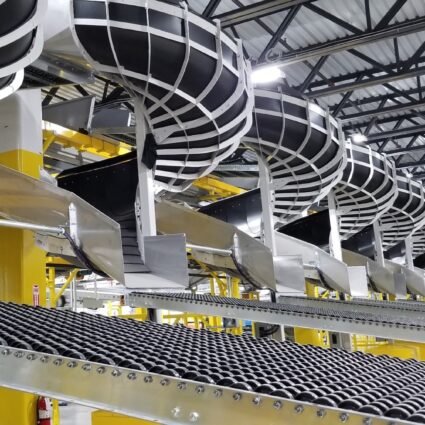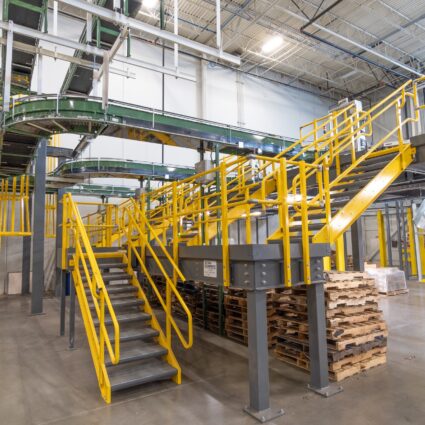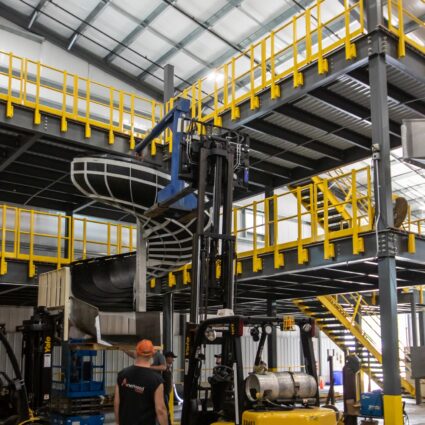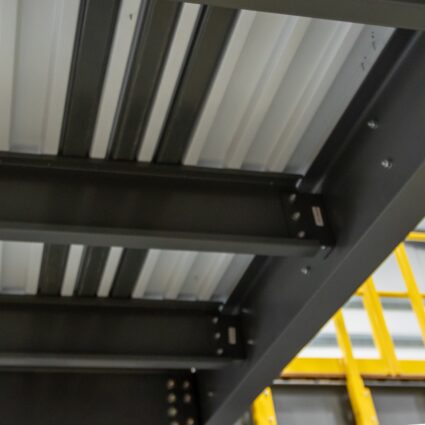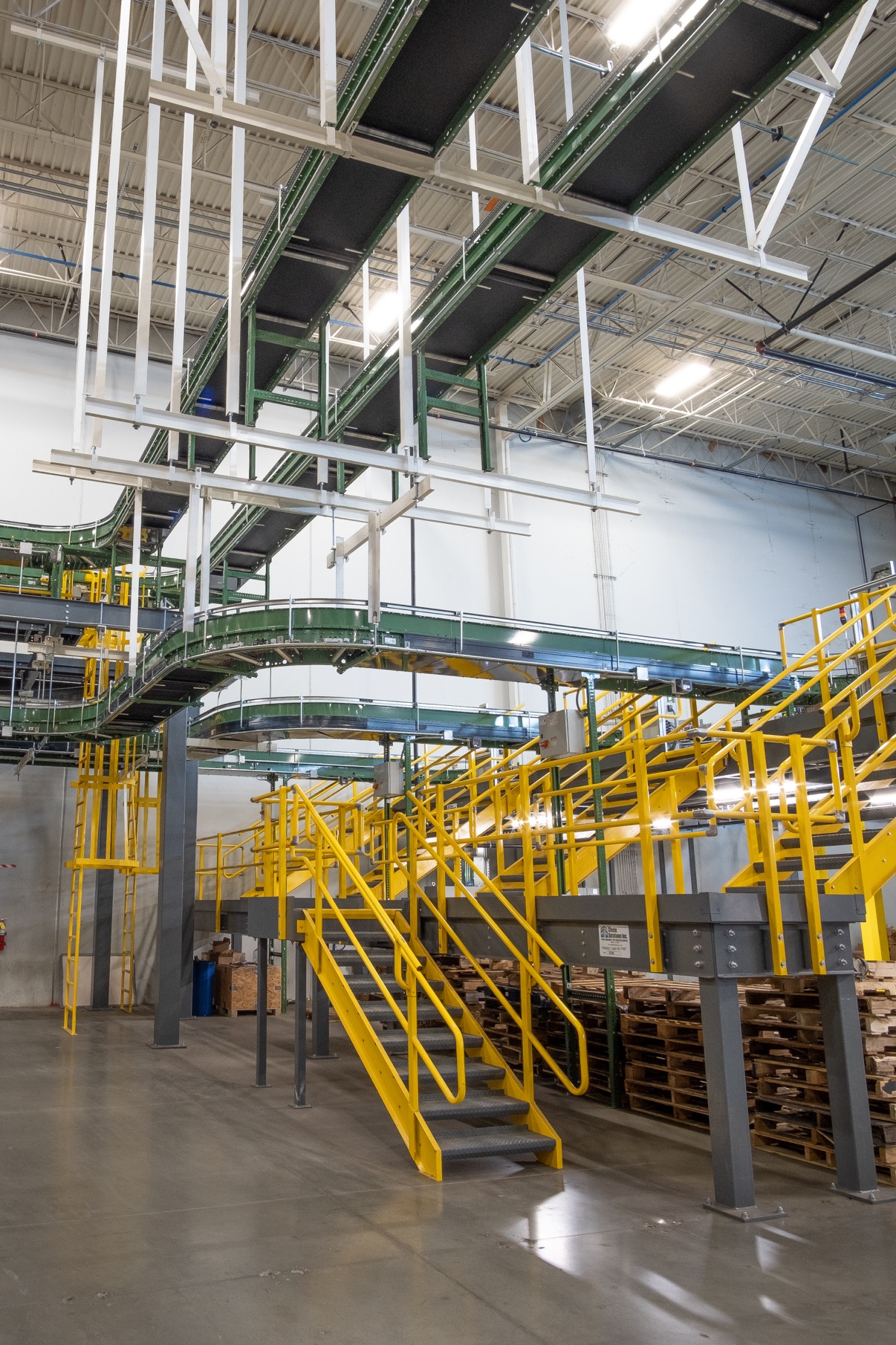
How to Field Measure for Mezzanine Siting
by Kevin O’Neill
Construction of a new mezzanine or support structure is a big investment, and there is little room for error. In this Technical Tip, we will break down some of the initial steps for getting a new project started.
It is important to take look at the real conditions of a project site when planning for installation of a steel mezzanine or work platform for material handling, storage or processing equipment support. This is easily achieved by conducting a field measurement at the installation site. Field measuring is a critical step to ensure the mezzanine, work platform or processing equipment support structure is designed properly for the facility and for the end user’s needs.
At Steele Solutions, we advise these steps to determine how a steel structure will fit in the existing space:
Getting Started
⋅ Understand the full scope of the project. Walk around the project area to get a complete picture.
⋅ Dissect the sections and area for potential obstructions. Obstructions can be found on the floor, overhead or associated with building columns.
⋅ Take overall measurements. Measure the longest dimensions. Note: If you take accumulative dimensions calculate prior to leaving to verify measurements are correct. You don’t want to find discrepancies after you leave the customer site.
What to Consider
⋅ Tapered building columns – Identify if there are any tapered building columns in the project area. Acknowledge they exist so they can be accounted for in the design process.
⋅ Floor obstructions – Look down to evaluate if there are any floor obstructions that will impact the mezzanine design. Common floor obstructions include – existing equipment, drains, access panels, pits, and sloped floor sections.
⋅ Perimeter of area – Measure any doors, windows, and wall openings. Are there sprinkler risers or electrical panels and conduit that need to be noted?
⋅ Overhead obstructions – Walk the project area and look up for any overhead obstructions that need to be taken into account. Common overhead obstructions include – sprinklers and garage doors. It is important to know about these obstructions so the design provides proper head clearance.
Important Tips
⋅ Always provide the actual dimensions of the space. Let the manufacturer build in tolerances in the design process.
⋅ The more you measurements you take the better. This helps if the scope of work for the project changes.
⋅ Take as many photos as possible. Photos are a great reference for later, when you return to the office and questions arise.
Steele Solutions, Inc is here to help and our PM’s and engineers are available to help with any questions that come along.
