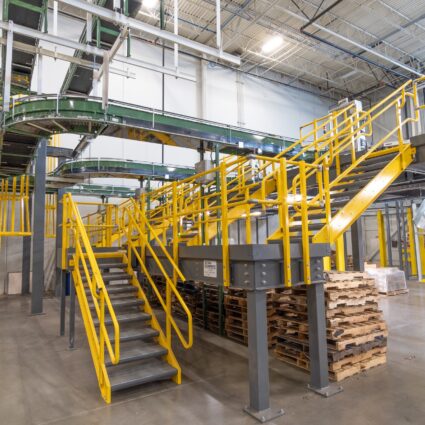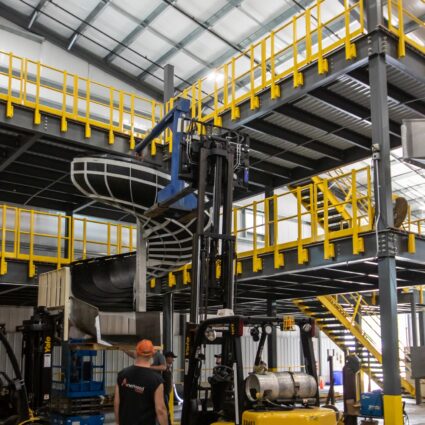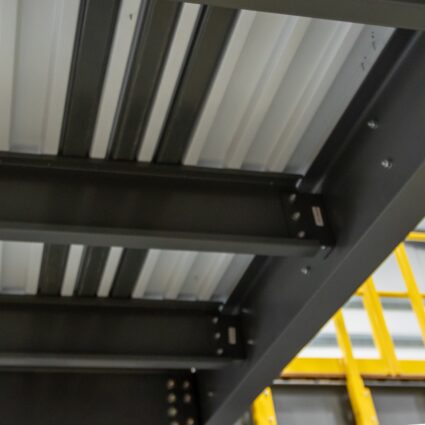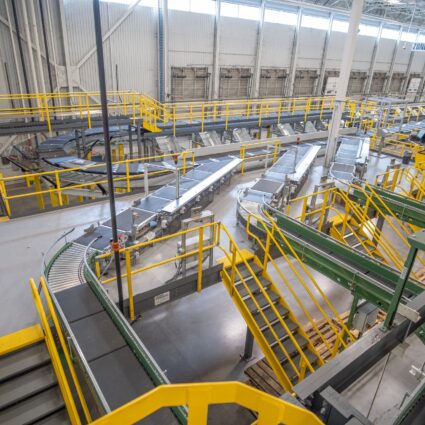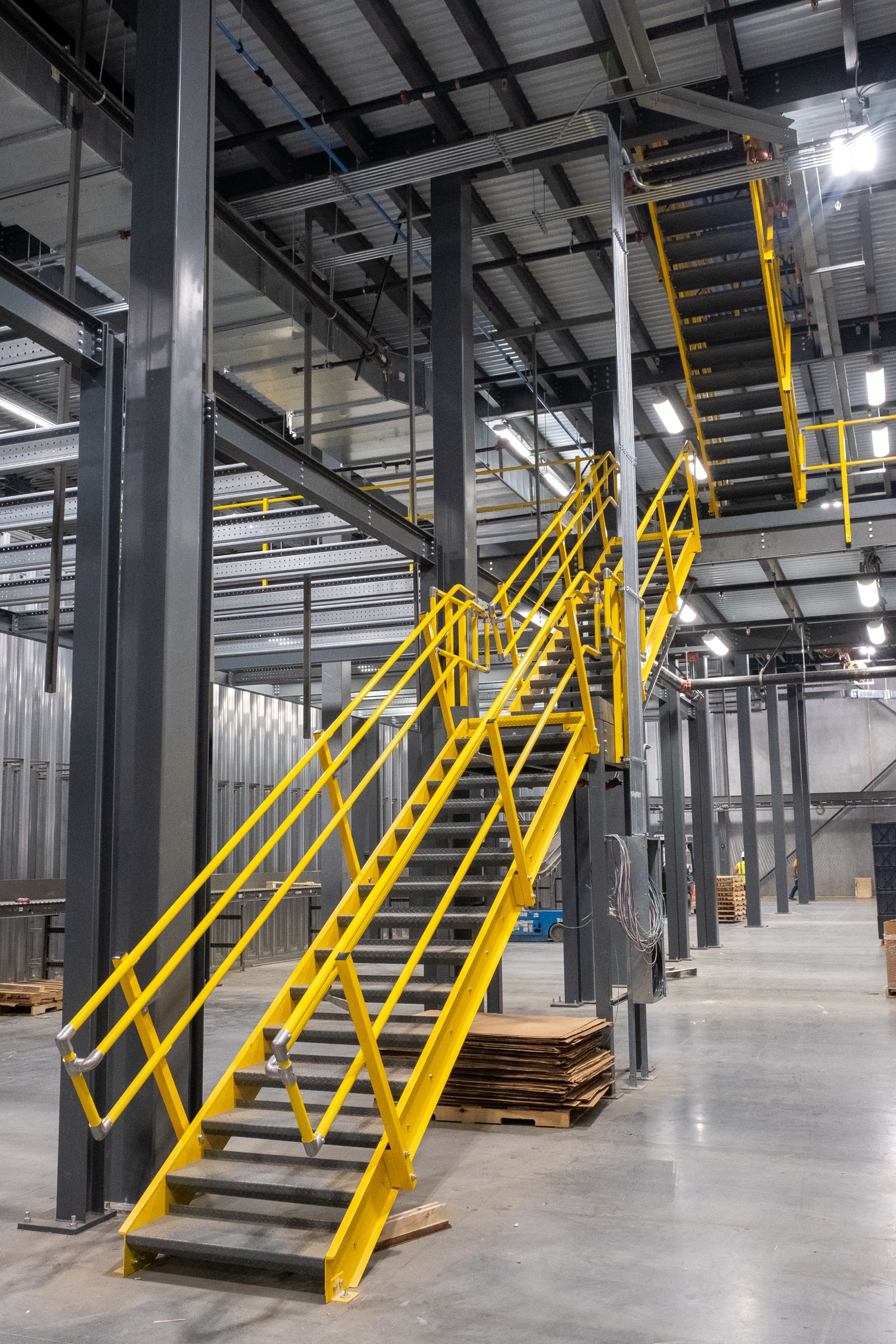
How to Calculate the Footprint of Stairs and Ladders
by Kevin O’Neill
When planning the space for your equipment platform, the area that will be used for the equipment and storage space may be the easiest to determine. Planning for the components of the platform used for accessing it may be a little bit harder to identify but could be critical to the success of the platform in the space provided. These components include stairs, ship ladders, and vertical ladders.
The first question to ask is whether the platform will be part of the “means of egress” for exiting the building. Most equipment platforms are only needed for maintenance access and therefore, would not be classified as the means of egress. This determination will help in determining the style and limitations of the stair size and details. Stairs that are part of the means of the egress will need to comply with the International Building Code (IBC) or, if applicable, the local building code amendments. For stairs that are accessing platforms over 12’ high, they will need intermediate landings due to limits in maximum stair elevation changes. Landings add to the length and space required for the stairs to be used properly. For example, a straight IBC stair for a 13 foot (156 inches) high platform will have the following minimum parameters: 23 risers less than 7 inches tall, 22 treads at 11 inches deep, and an intermediate landing at 36” long. The minimum length for this stair would be 278 inches (around 23 feet). This stair length does not include landing spaces at the bottom and top of stairs and additional length for handrail extensions, which are typically 12” long and are a requirement at the top and bottom of most IBC stairs. IBC stairs require the most space but are common to use even when the stairs are not a part of the means of egress since they have a lower pitch (around 33 degrees) and are more comfortable for people using the stairs regularly.
The width of IBC stairs can vary, but a minimum of 36 inches is standard for factory industrial and storage occupancies. Stairs serving a more significant occupation load (over 50) can be required to have a 44-inch stair width. However, even with a 36-inch minimum tread width, there is an increased width for stringers, guardrails, handrails, and other clearances. These additional components can increase the total stair width footprint by 10 to 12 inches.
Stairs that are not required to comply with IBC have fewer restrictions but still, need to comply with OSHA regulations. This type of stairs, OSHA stairs, has a maximum riser dimension of 9 ½” and minimum tread depth of 9 ½”. This allows for a steeper pitch (around 45 degrees) to reduce the total length of the stairs. Also, stairs over 12’ high do not need an intermediate landing, and handrail extensions are not required. The minimum width of an OSHA stair is also less than an IBC stair at 22 inches between handrails, but 36 inches is recommended.
The last two platform access components are ship ladders and vertical ladders, both controlled by OSHA regulations. Ship ladders can have an increased pitch up to 70 degrees, and the minimum tread width is 17 inches. Vertical ladders have the smallest footprint, a 30 inch by 30-inch footprint in front of the ladder, and a 7-inch clearance behind the ladder.
The last concern for space accounted for with stairs, and ladders is the vertical clear height required. The code height for both IBC and OSHA stairs is 6’-8”. This height is measured from the nose of the treads vertically to any obstructions above.
There are many shapes, orientations, and configurations for stairways and ladders to meet code. However, providing extra space around the platform and planning for the worst-case scenario will help you maximize the usable space on top of and under the platform.

