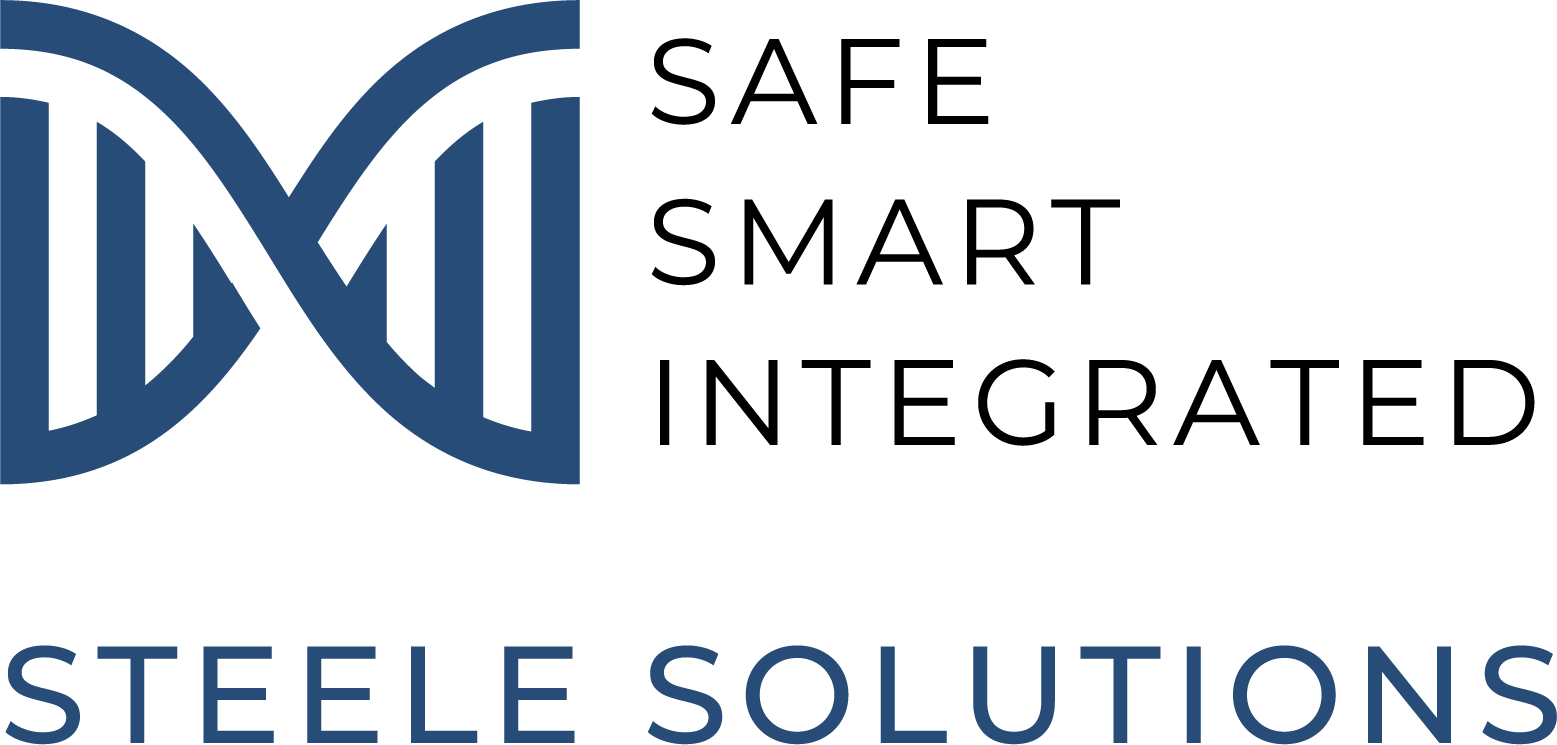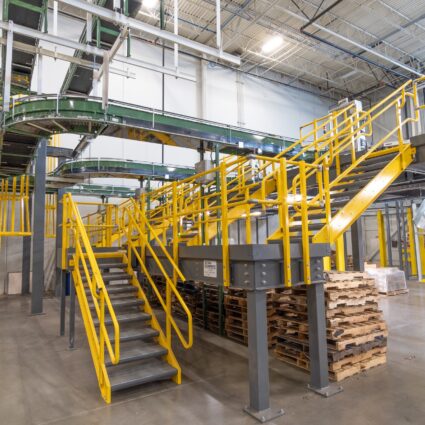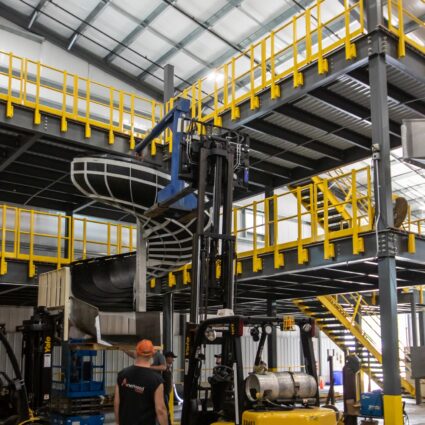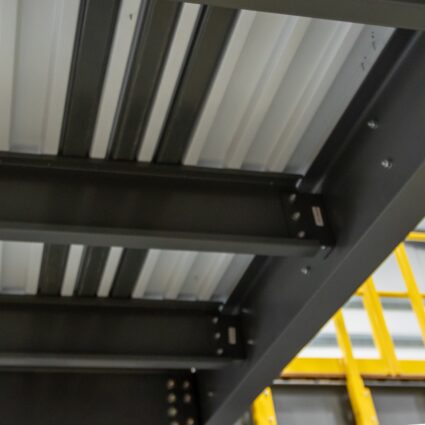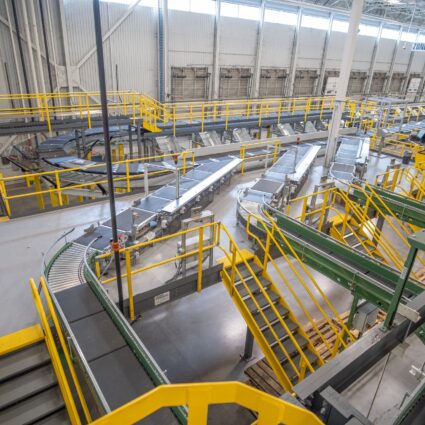Concrete Deck vs Steel Deck Platforms
by Kevin O’Neill
Concrete deck is viewed by consumers as having the most flexibility to adjust equipment locations, handle large point loads, and support heavy material handling equipment such as pallet jacks and light forklifts. This may be true, however, there are drawbacks to selecting a concrete deck over a roof deck, bar grating, or floor plate system.
Dimensionally, a concrete deck is typically thicker with a minimum thickness of 3 1/2” accounting for the roof deck and concrete thickness over the top. Steel deck can be up to 2 1/4” thick for a roof deck/Resindek® system or as little as 1/4” thick with a floor plate system. This may not seem like much of a difference but an inch or two could mean the difference between providing a code-compliant walkway underneath or having enough package clearance for a conveyor. In a facility where conveyors are a main attribute, allowing for maximum utilization of space is a top priority. Concrete does not always allow for this unless planned for when the building was constructed. In facilities for many industries, flexibility with space utilization is important, and steel is the best material for that.
Concrete deck is exceptionally heavier than a steel deck system. The minimum concrete thickness of 3 1/2” deck imposes a dead load of about 27 psf with systems possibly going up to 97 psf for thicker slabs. In comparison, a steel deck system imposes a dead load ranging from 5-10 psf. With the added weight of a concrete deck comes the potential for larger framing members and higher seismic forces. This increases your overall steel cost and creates larger column point loads on the floor slab below. Using steel and roof deck/Resindek® can lower a project’s overall cost and use fewer materials, and many times other materials are more durable than concrete and more flexible with their application.
There are also construction and installation concerns with a concrete deck system. Steel framing needs to be sized adequately to support the weight of the concrete during construction until it cures or temporary shoring may be required to prevent ponding of framing and/or deck. The added time for concrete to cure, typically 7 days, delays the installation of equipment on top of the platform. For installers that are not familiar with concrete construction, a subcontractor may need to be hired which adds to coordination time for additional parties. There is additional equipment that needs to be accounted for in the construction of a concrete platform, increasing production cost.
When looking at the life cycle of an equipment platform there are always modifications and relocations to consider. Steel deck systems are easier and cheaper to modify when deciding to expand or alter an existing platform. Using steel means there is more flexibility and the structure can be designed for specific and future modifications. If modifications need to be made with a concrete structure, the concrete must be destroyed, meaning higher costs and a longer project timeline.
The decision of concrete or steel in any project is an important one for all end-users and integrators. Steele Solutions, Inc is here to help make sure you make the right decision. We work with you to ensure that all structures can handle the loads necessary and provide specially designed structures for each unique project. Steele Solutions, Inc works with each client to ensure that the final structure is what the end-user needs and fits into their budget.
