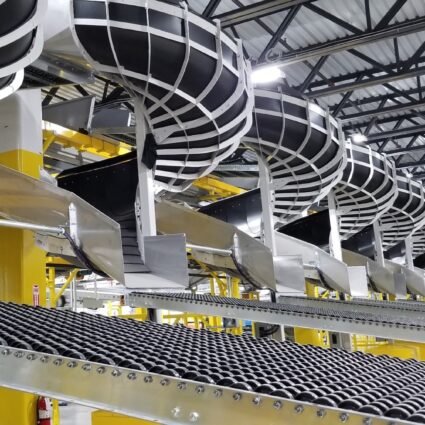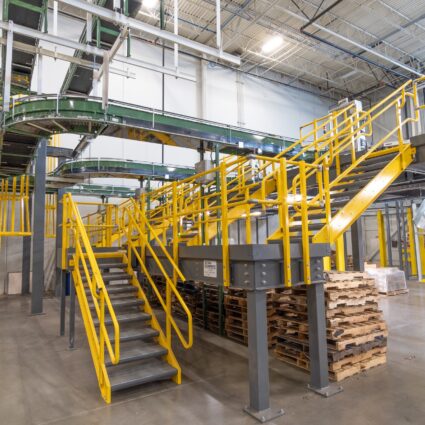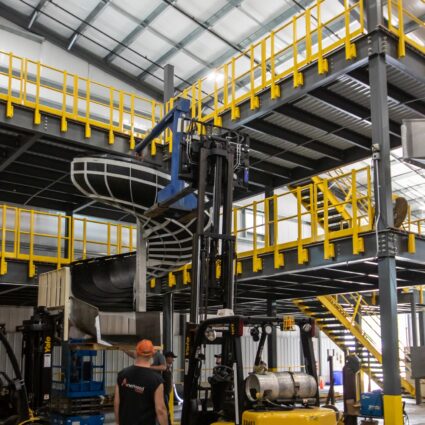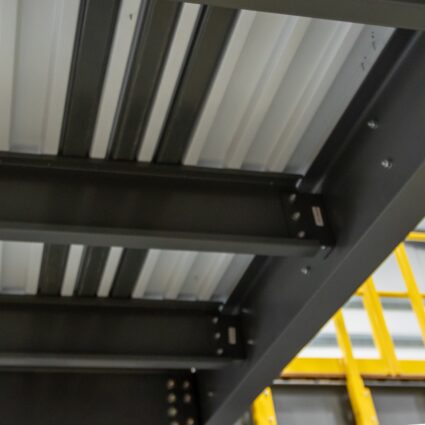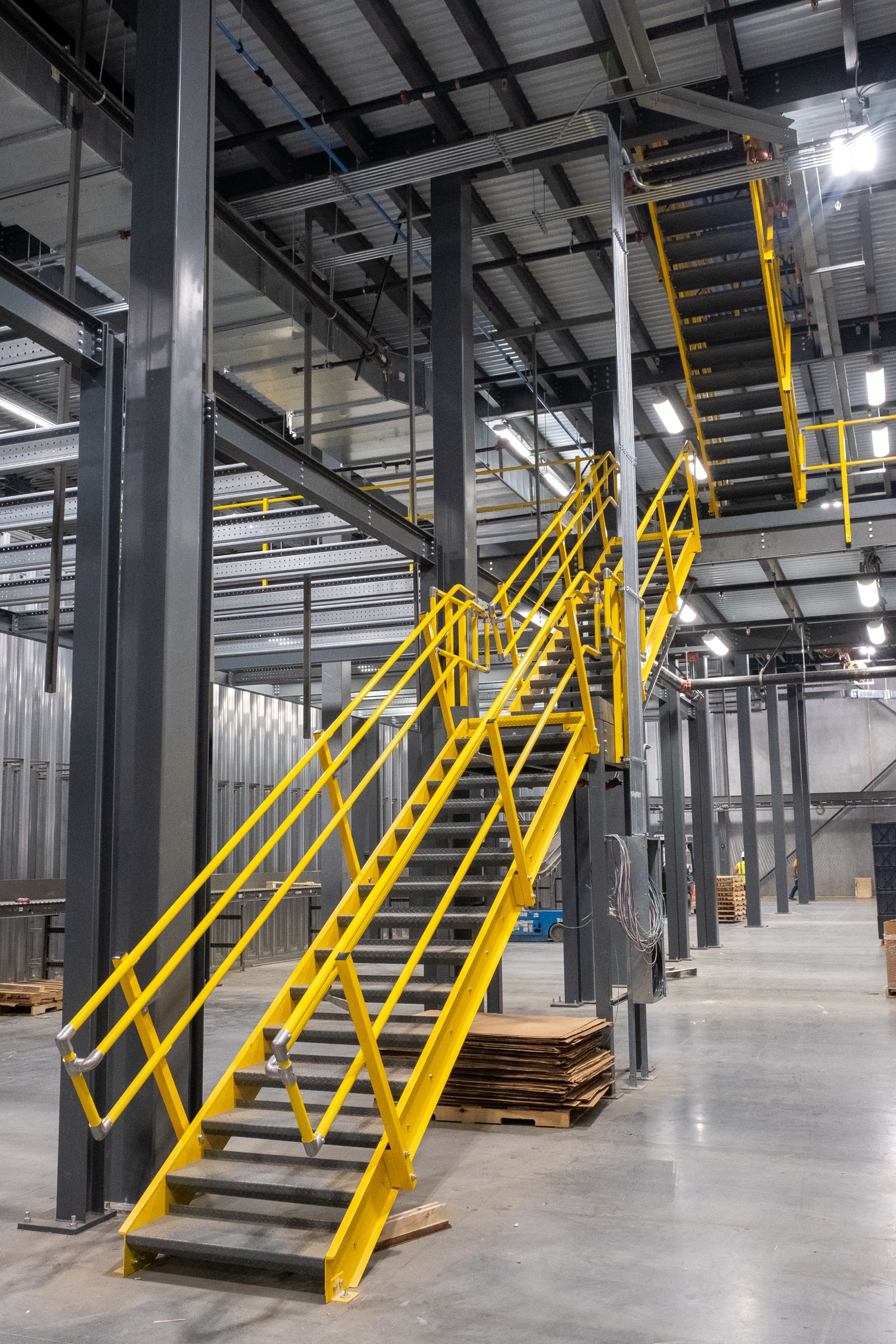
How to Calculate the Footprint of Stairs and Ladders
by Kevin O’Neill
When it comes to designing an equipment platform, every inch of space counts. With decades of experience designing and manufacturing custom steel platforms for high-level e-commerce, parcel distribution, and industrial facilities, Steele Solutions is your trusted partner in optimizing both space and performance. We ensure compliance with OSHA stair regulations and International Building Code (IBC) stairs, while meeting your operational needs.
Planning the Space for Your Equipment Platform
When planning the space for your equipment platform, the area that will be used for the equipment and storage space may be the easiest to determine. Planning for the components of the platform used for accessing it may be a little bit harder to identify but could be critical to the success of the platform in the space provided.
These components include:
- Stairs
- Ship ladders
- Vertical ladders
Key Components of Equipment Platform Access
Industrial Stairs
The first step in planning for industrial stairs is determining whether the platform will be part of the “means of egress” for exiting the building. If the platform is only used for maintenance access, it may not be classified as part of the means of egress. This distinction influences the style, size, and details of the stairs.
If the stairs are part of the means of egress, they must comply with the International Building Code (IBC) or local building code amendments. For platforms over 12 feet high, intermediate landings are required, which will affect the space needed for the stairs. For example, an IBC-compliant stair for a platform 13 feet (156 inches) high will require:
- 23 risers less than 7 inches tall
- 22 treads, each 11 inches deep
- A 36-inch-long intermediate landing
The minimum length for these stairs would be 278 inches (around 23 feet). This stair length does not include landing spaces at the bottom and the top of stairs and additional length for handrail extensions, which are typically 12” long and are a requirement at the top and bottom of most IBC stairs. IBC stairs require the most space but are common to use even when the stairs are not a part of the means of egress since they have a lower pitch (around 33 degrees) and are more comfortable for people using the stairs regularly.
OSHA Stair Regulations
For stairs not required to comply with the IBC, OSHA stair regulations come into play. OSHA stairs have fewer restrictions but still must adhere to specific guidelines. OSHA stairs can have:
- A maximum riser height of 9 ½ inches
- A minimum tread depth of 9 ½ inches
- A steeper pitch (around 45 degrees), reducing the stair length
- No intermediate landing required for stairs over 12 feet high
- No handrail extensions required
The minimum width of OSHA stairs is 22 inches between handrails, though a 36-inch width is recommended for ease of use.
Industrial Ladders and Their Space Requirements
The last two platform access components are ship ladders and vertical ladders, both controlled by OSHA regulations. In some cases, industrial ladders may be a better fit for your platform than stairs. Ladders are space-efficient and comply with OSHA regulations.
Ship Ladders
Ship ladders are ideal for tight spaces and offer a steep pitch of up to 70 degrees. They have a minimum tread width of 17 inches, making them an excellent option for limited-space applications.
Vertical Ladders
Vertical ladders require the smallest footprint of all access solutions. A vertical ladder typically needs a 30-inch by 30-inch space in front and at least 7 inches of clearance behind the ladder.
Vertical Clear Height Requirements for Stairs and Ladders
The last concern for space accounted for with stairs and ladders is the vertical clear height required. The code height for both IBC and OSHA stairs is 6’-8”. This height is measured from the nose of the treads vertically to any obstructions above.
There are many shapes, orientations, and configurations for stairways and ladders to meet code. However, providing extra space around the platform and planning for the worst-case scenario will help you maximize the usable space on top of and under the platform.
Need Help Designing Your Industrial Space?
Our expertise in the e-commerce, parcel distribution, and industrial sectors allows us to anticipate challenges and optimize your space for both safety and performance. Whether you need stairways that meet IBC or OSHA requirements, or you’re exploring ship ladders and vertical ladders for smaller footprints, Steele Solutions has the experience to deliver the right product solutions.
Ready to enhance your platform design with reliable, space-saving access components? Contact us today or explore our stairs, gates, and ladders solutions here.

