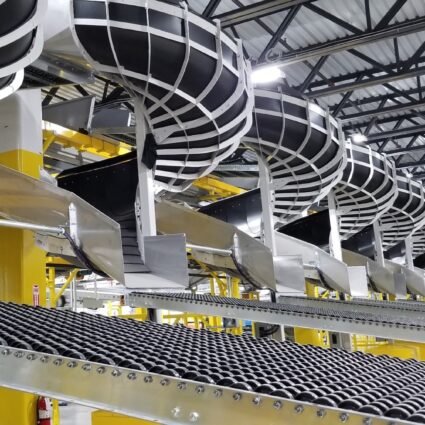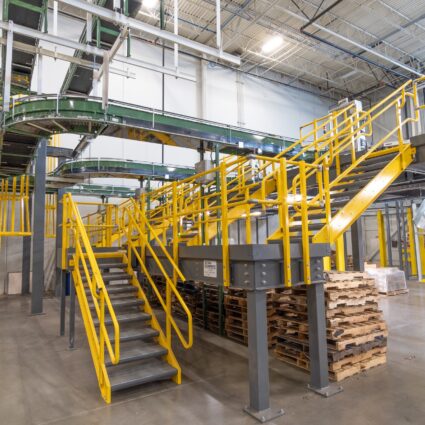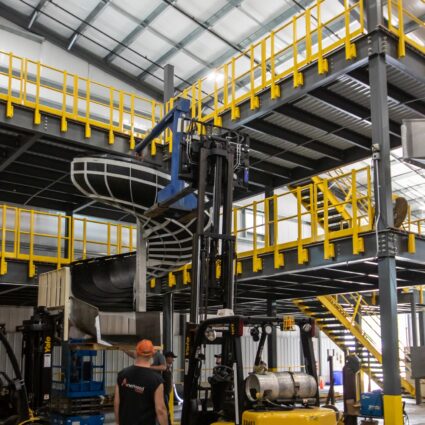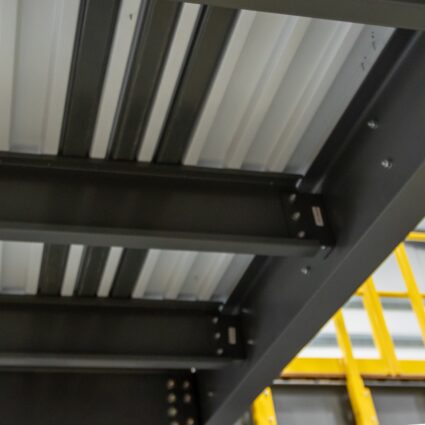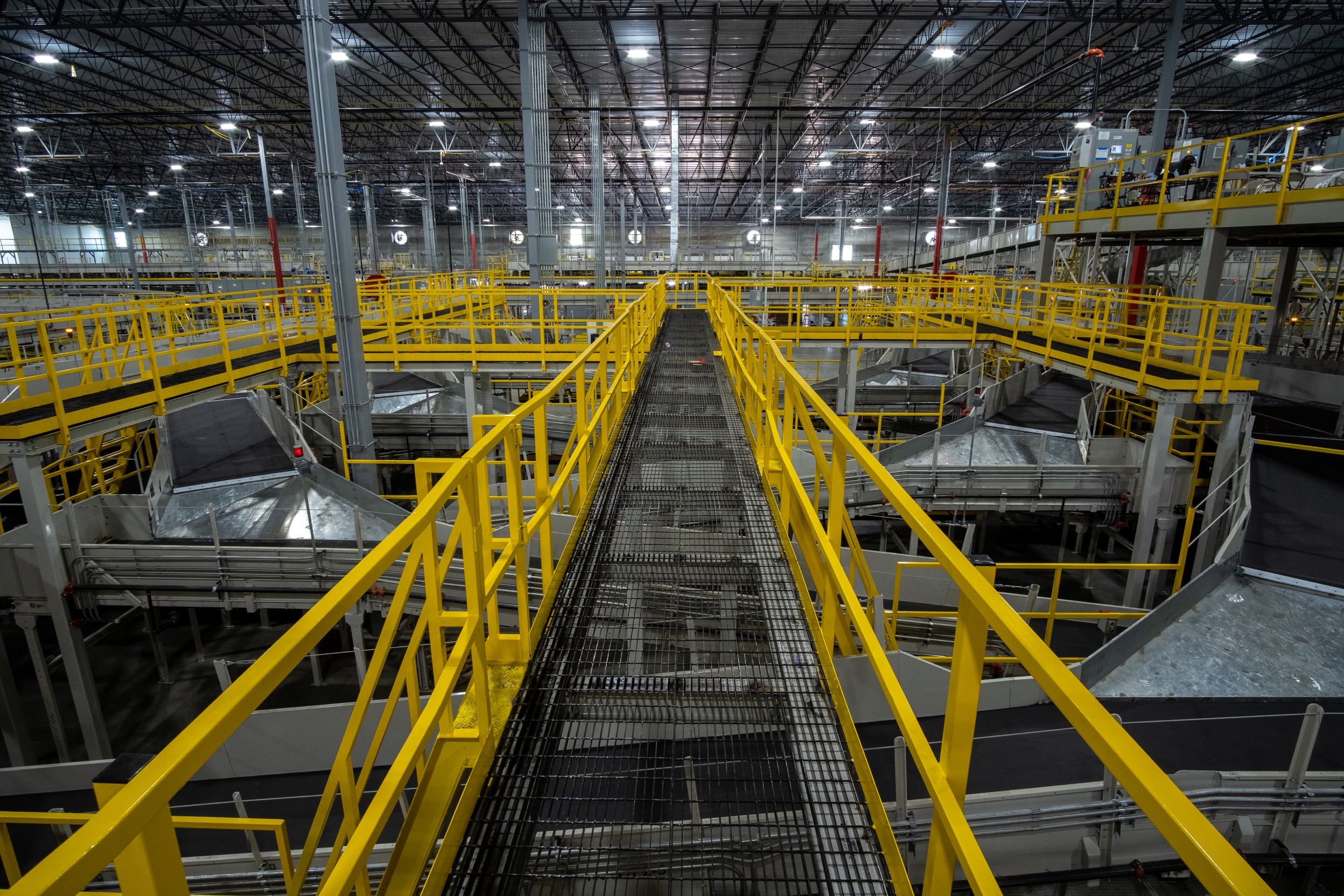
Catwalks and Elevated Walkways
by Kevin O’Neill
In a warehouse or distribution facility’s daily operations, getting from point A to point B is half the battle. It can also be the most time-consuming part of operations in a labyrinth of conveyor systems and equipment.
Many facilities circumvent this issue by creating access points and walkways that avoid dangerous or hazardous areas and make daily operations more efficient. How frequently these walkways are used and by how many people could dictate drastically different design criteria. Let’s explore the differences between catwalks and elevated walkways in more detail.
Catwalks versus Elevated Walkways
Often used interchangeably, the terms “catwalk” and “walkway” describe structures with distinctly different designs and functions based on their intended applications.
| Walkway | Catwalk | |
| Typical Application | Movement between different areas of a facility—egress, evacuation, or transportation. | Access to equipment for maintenance, service, or repair. |
| Traffic Volume | High, frequent. | Low, seldom. |
| Live Load Requirements | 100psf or greater to match intended application needs. | 40psf or 60psf based on intended use. |
| Width | Broad—wide enough for two-way foot traffic or equipment. | Narrow—minimum 18” or as wide as the access stairs, 22” for OSHA stairs, 36” for IBC stairs. |
| Flooring | Solid surface. | Open grating or solid surface. |
| Guardrails | Required for surfaces greater than 2.5-feet high. | Required for surfaces greater than 4-feet high. |
| Relevant OSHA Guidelines | OSHA 29 CFR 1910 Subpart D – Walking-Working Surfaces. | |
Elevated industrial walkways are intended for traveling through a facility or providing a means of egress. In contrast, catwalks are intended to provide access to specific, often hard-to-reach, areas of a facility. Both are designed to meet spatial constraints and satisfy structural requirements for their intended use. Both are governed by guidelines in OSHA 29 CFR 1910 Subpart D – Walking-Working Surfaces.
Types of Catwalks
Catwalks are available in three different configurations to meet the spatial constraints and structural elements of facilities.
Ceiling-hung Catwalks
Ceiling-hung catwalks, or roof catwalk systems, are ideal when floor space must remain as unobstructed as possible for equipment, production activities, or storage. Suspended from the ceiling using cables or rods, these unique overhead walkways require high ceilings and strong overhead structures capable of supporting the catwalk and its intended load. To reduce the total load, they are constructed of lightweight materials such as aluminum, lightweight steel, or composites.
Structure-supported Catwalks
Structure-supported catwalks attach to existing facility structures that can safely bear the weight and intended working load of the catwalk. Ideal for situations where the catwalk must follow the contour of a facility or its equipment, structure-supported catwalks are also well suited for situations where new floor or ceiling supports are not feasible.
Structure-supported catwalks may be constructed from steel when strength is the priority, or aluminum and hybrid materials when the existing support structures have limited load-bearing capacity. Attachment to existing structures reduces required materials and design, simplifies installation, and decreases overall costs compared to other catwalk configurations.
Floor-supported Catwalks
Mounted on columns secured to the floor, floor-supported catwalks are ideal for facilities where operations do not require large open spaces or where ceiling structures are not strong enough to support the necessary loads.
Floor-supported catwalks are constructed from steel or concrete as weight is not a concern, with most of the support coming from the floor. Floor-supported catwalks are the most economical system as they can be made with less-expensive materials and they are easy to design and install.
Pre-Engineered Catwalk and Walkway Systems
Steele Solutions provides pre-engineered and pre-assembled systems suitable for maintenance walkways and catwalks in facilities where minimal customization is required.
Prefabricated catwalk systems are built to standardized specifications to ensure consistency and streamline installation. Modular design provides flexibility and options for customization including additional support for extended span lengths, grid structures to reduce assembly times, or suspension systems that minimize support assemblies and maximize floor space (structural analysis required).
Installation of pre-engineered catwalks and walkways is straightforward but can require large equipment for assembling larger components. Modifications for special circumstances are possible, but must be evaluated by an experienced installer or engineer to confirm feasibility and safety. Pre-engineered walkway systems are not recommended for egress walkways and are not allowed in high seismic regions.
Founded in 1996, Steele Solutions has grown to become America’s leading provider of industrial catwalks. Our technical teams include civil and structural engineers, drafters, designers, and detailers, all committed to ensuring your project’s success.
If you’d like to speak with one of our catwalk experts about creating safe, secure access to any point in your facility, contact Steele Solutions today.
RESOURCES
https://www.erectastep.com/blog/osha-catwalk-requirements/
https://www.ecfr.gov/current/title-29/subtitle-B/chapter-XVII/part-1910/subpart-D

